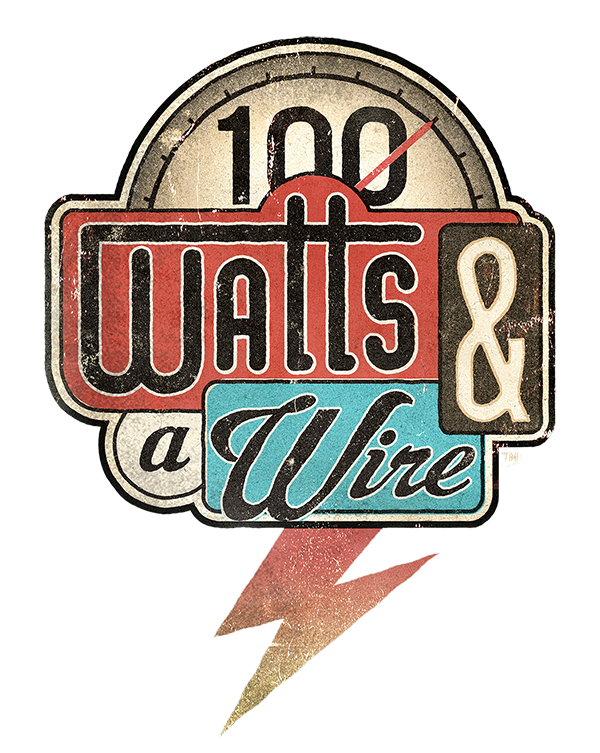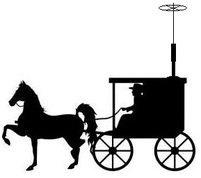You might also notice the wires hanging down in the boxed out area. These are for computer network and TV distribution, and run up into the new addition - I put them in back when everything was torn apart, because that was the easiest time to do it! In this same spot I have three 2" conduits running from this room clean up to the attic, to allow for whatever needs to get up there (like maybe some coax...)
Lastly, if you are extra observant, you might notice that a couple of the wall sections are framed with the studs 2' on center instead of the standard 16". This is because part of the strength of these walls will come from the eventual treatment that they get (I'm deciding between two options right now), so these studs are really just there to attach that treatment too, and not to provide strength like is needed for a standard drywall finish.
The framed wall at the back of the picture is the wall that the operating desk will eventually be against. If you look closely, you can see that this wall is actually some distance from the foundation wall. Here's another shot to help demonstrate this:
What do you think? What would you do with a similar space if you were turning it into your radio shack? Leave a comment and let me know!
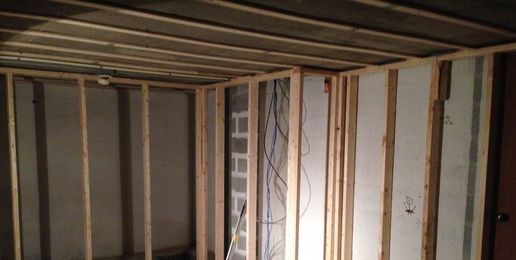
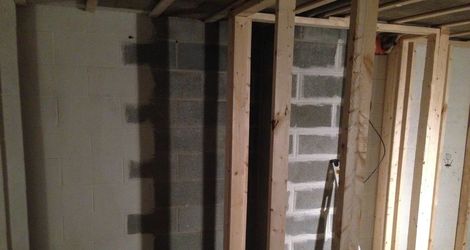
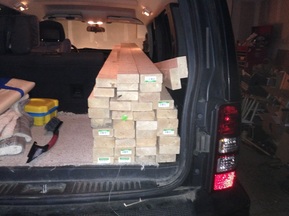
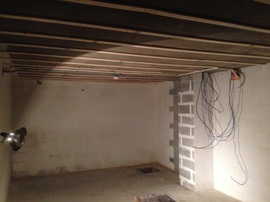




 RSS Feed
RSS Feed


